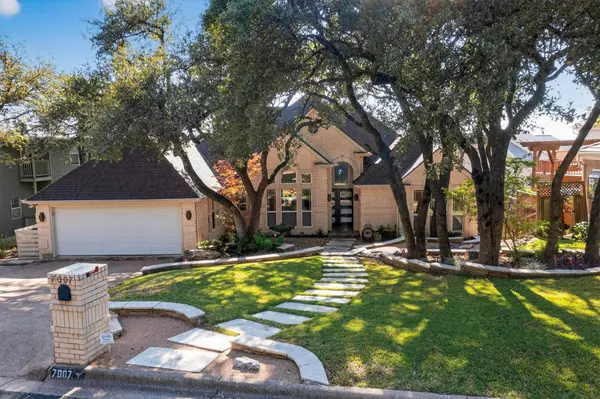
7007 Winterberry DR Austin, TX 78750
3 Beds
3.5 Baths
2,700 SqFt
Open House
Sat Nov 01, 2:00pm - 4:00pm
Sun Nov 02, 2:00pm - 4:00pm
UPDATED:
Key Details
Property Type Single Family Home
Sub Type Single Family Residence
Listing Status Active
Purchase Type For Sale
Square Footage 2,700 sqft
Price per Sqft $405
Subdivision Jester Estate Sec 01 Ph 01
MLS Listing ID 2253633
Style 1st Floor Entry
Bedrooms 3
Full Baths 3
Half Baths 1
HOA Y/N No
Year Built 1987
Tax Year 2025
Lot Size 0.474 Acres
Acres 0.474
Property Sub-Type Single Family Residence
Source actris
Property Description
Step inside to discover architectural character throughout: coffered, vaulted, trayed, and boxed ceilings; 6-inch plank hardwood floors; and Low-E double-pane windows that frame stunning views and bathe the interior in natural light. The versatile upstairs loft with a full bath and its own deck is ideal for guests, a second living area, or a creative escape while gazing at your view.
The chef's kitchen is a true centerpiece with custom cherrywood cabinetry, oversized island, dual ovens, warming drawer, and extensive accent lighting. A massive picture window overlooks the trees and beautiful deck. The expansive primary suite features a fireplace, a spa-inspired bath, and an oversized 240 sq ft walk-in closet complete with its own washer/dryer and some hidden surprises.
Enjoy over 1,100 sq ft of composite decking that invites outdoor entertaining under the stars while enjoying the wildlife of the surrounding woods and Balcones Canyonland Preserve from an elevated height. A dog door with access to the deck and a fenced dog pen makes it easy for four-legged family members, too.
This well-maintained home has a brand-new roof (September) and new paint throughout. It blends high-end finishes with thoughtful design, offering both comfort, sophistication, and unmatched character in one of Austin's most desirable locations.
Location
State TX
County Travis
Rooms
Main Level Bedrooms 3
Interior
Interior Features Breakfast Bar, Ceiling Fan(s), Coffered Ceiling(s), Ceiling-High, Granite Counters, Double Vanity, In-Law Floorplan, Interior Steps, Kitchen Island, Multiple Dining Areas, Multiple Living Areas, Primary Bedroom on Main, Recessed Lighting, Smart Thermostat, Soaking Tub, Sound System, Walk-In Closet(s), Wired for Data, Wired for Sound
Heating Central, ENERGY STAR Qualified Equipment, Fireplace(s), Natural Gas
Cooling Central Air, Electric, ENERGY STAR Qualified Equipment, Multi Units, Zoned
Flooring Carpet, Tile, Wood
Fireplaces Number 2
Fireplaces Type Living Room, Primary Bedroom
Fireplace No
Appliance Dishwasher, Disposal, Gas Cooktop, Ice Maker, Microwave, Double Oven, RNGHD, Refrigerator, Vented Exhaust Fan, Warming Drawer, Washer/Dryer Stacked, Water Heater, Tankless Water Heater
Exterior
Exterior Feature Exterior Steps, Rain Gutters, Lighting
Garage Spaces 2.0
Fence Invisible, See Remarks
Pool None
Community Features See Remarks, Clubhouse, Hot Tub, Playground, Pool, Sport Court(s)/Facility, Tennis Court(s), Trail(s)
Utilities Available Electricity Connected, High Speed Internet, Natural Gas Connected, Phone Available, Sewer Connected, Water Connected
Waterfront Description None
View Downtown, River, Skyline, Trees/Woods, Water
Roof Type Composition
Porch Covered, Deck
Total Parking Spaces 3
Private Pool No
Building
Lot Description Back Yard, Interior Lot, Landscaped, Sprinkler - Automatic, Sprinklers In Rear, Sprinklers In Front, Trees-Heavy, Trees-Large (Over 40 Ft), Views
Faces North
Foundation Pillar/Post/Pier, Slab
Sewer Public Sewer
Water Public
Level or Stories One and One Half
Structure Type Brick,HardiPlank Type
New Construction No
Schools
Elementary Schools Hill
Middle Schools Murchison
High Schools Anderson
School District Austin Isd
Others
Special Listing Condition Standard
Virtual Tour https://tours.3dcasas.com/7007winterberrydr#video_1761628295804






